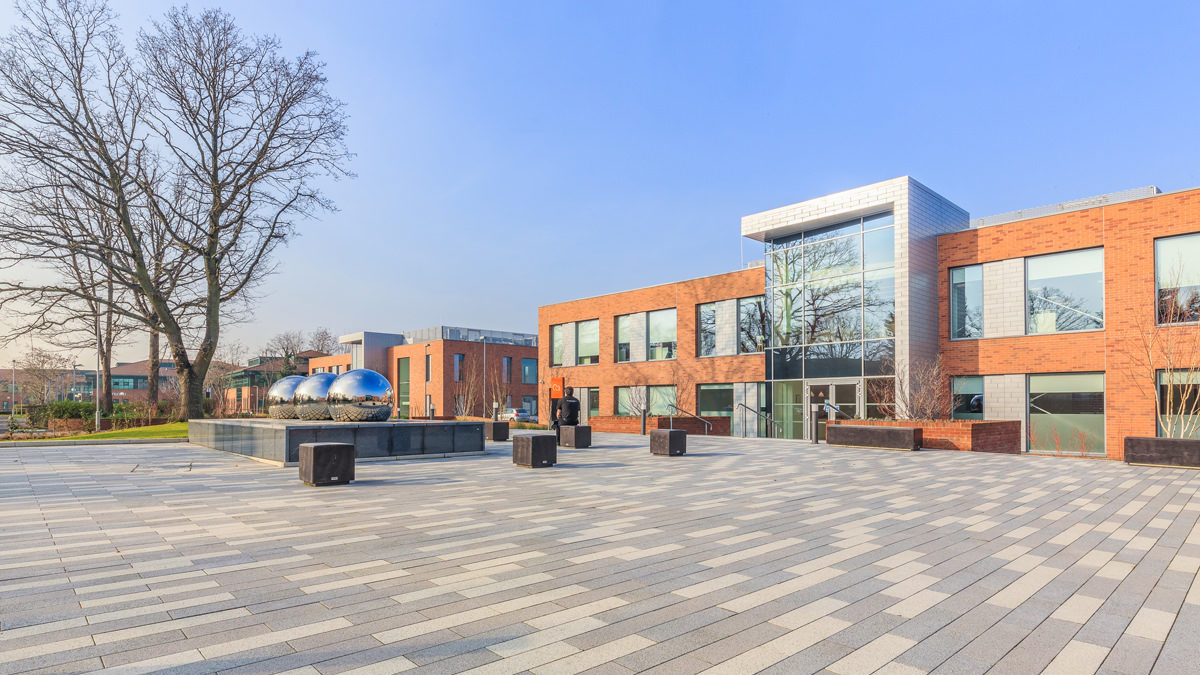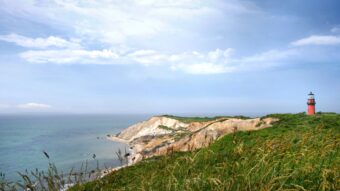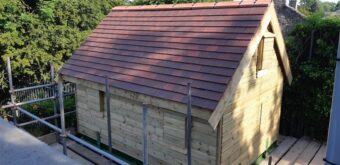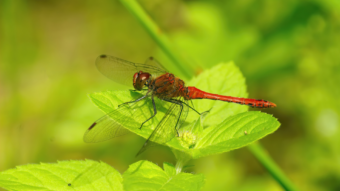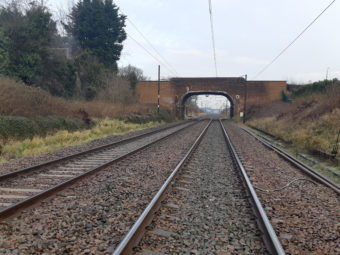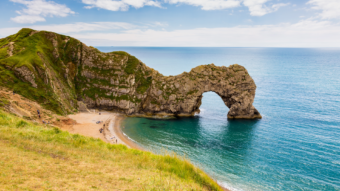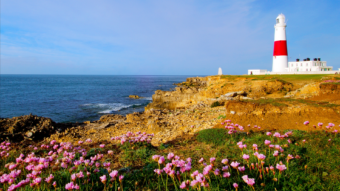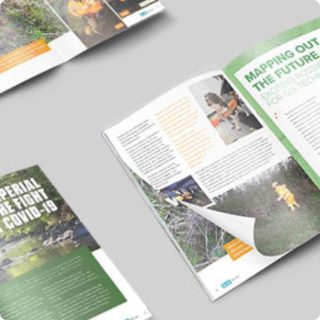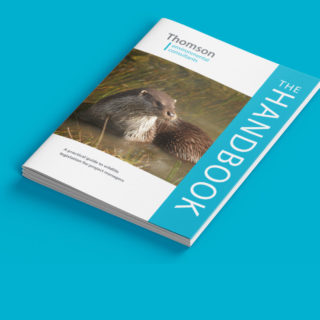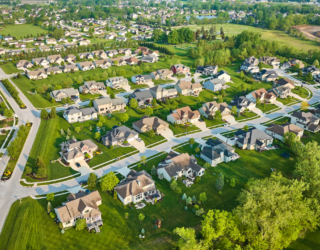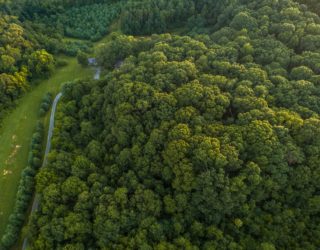The brief
Our brief was to provide a high quality setting with ‘wow’ factor, and with ample parking to maximise rental values of the four new environmentally high-performance commercial buildings. The main entrance corridor draws visitors with strong visual links to the central amenity space with a striking public art feature, and seating and lighting set in a mature landscape. Around this central core, 269 car parking spaces have been provided within a landscaped framework designed to improve both drainage capacity and visual integration and continue the provision of high quality visual amenity.
Our role
Our Head of Landscape Architecture was originally appointed as the principle landscape architect whilst at HLM. Working with the client and the Architects, the scheme was developed and successfully taken through planning and put out to tender as a design and build.
Following practical completion, the client appointed Thomson Landscape to act as agents to help resolve a number of contractual issues regarding both latent defects and omissions.
One of the biggest areas for concern was the soft landscape scheme, which experienced significant failures of plant establishment, resulting in numerous deaths of trees and shrubs. We were commissioned to undertake necessary investigations to establish the likely cause and to provide advice and support to the client to rectify the issues. The investigations involved testing topsoil and subsoil quality, depths and compaction. Trial pits were excavated to examine soil profile and soil probing was undertaken to assess compaction. The soil was found to have been inadequately prepared prior to planting.
-
Eskmuir Properties
-
Surrey
